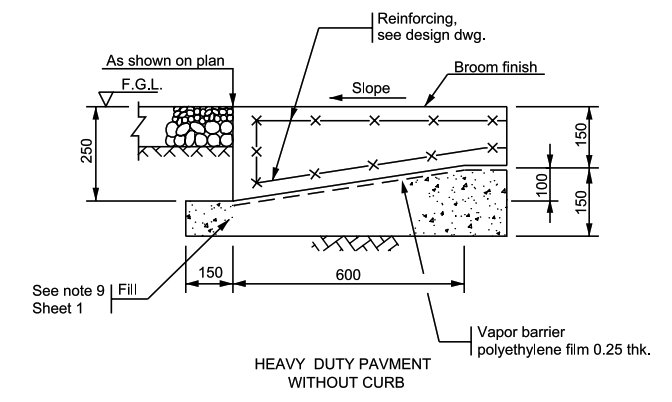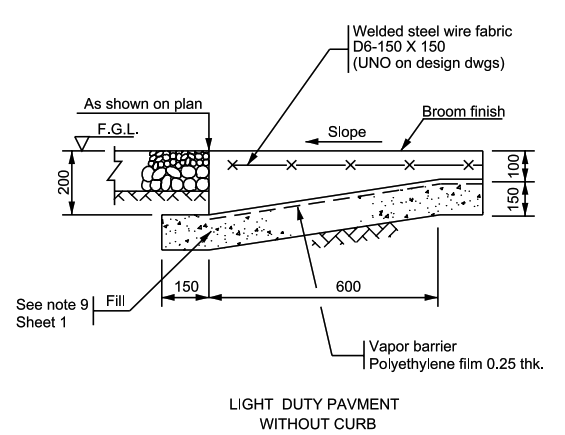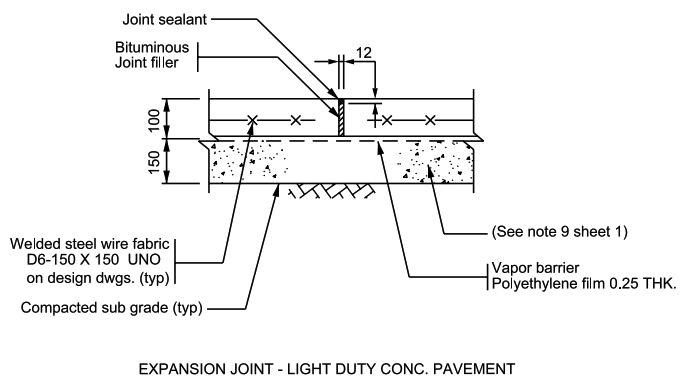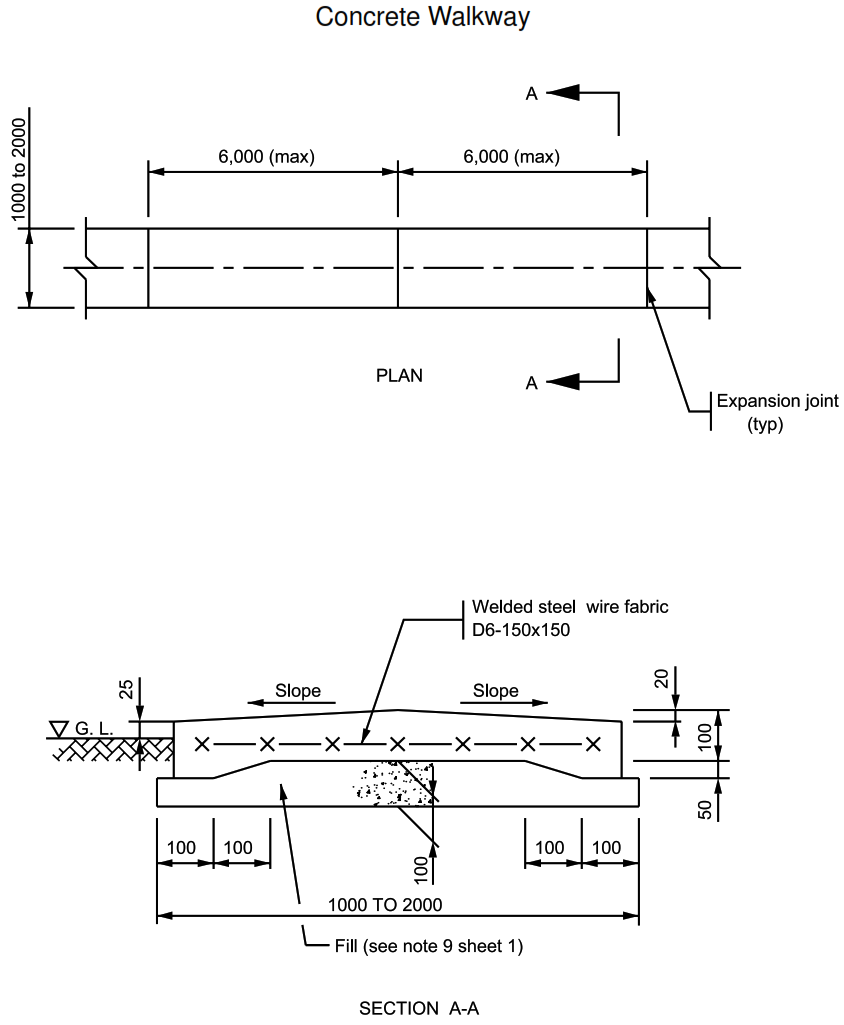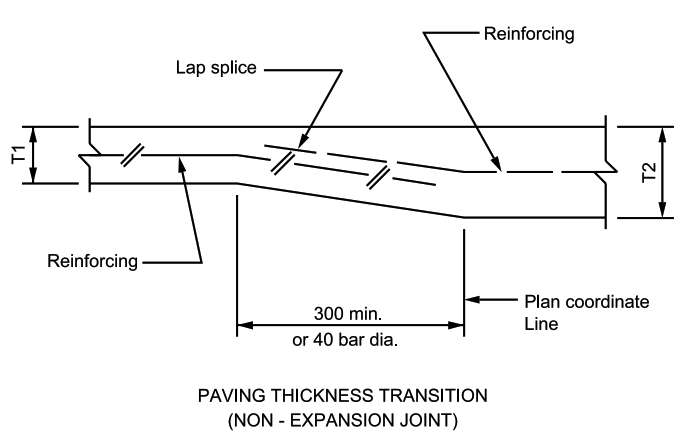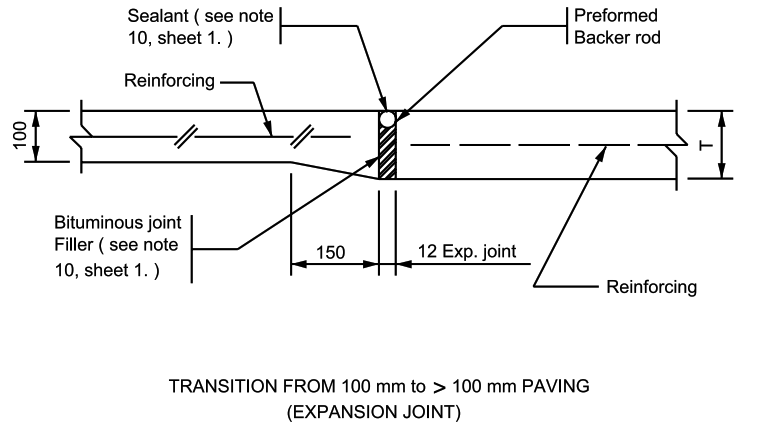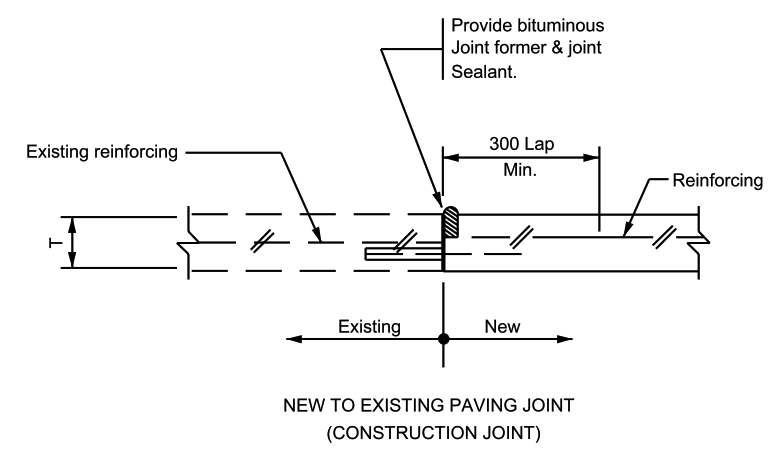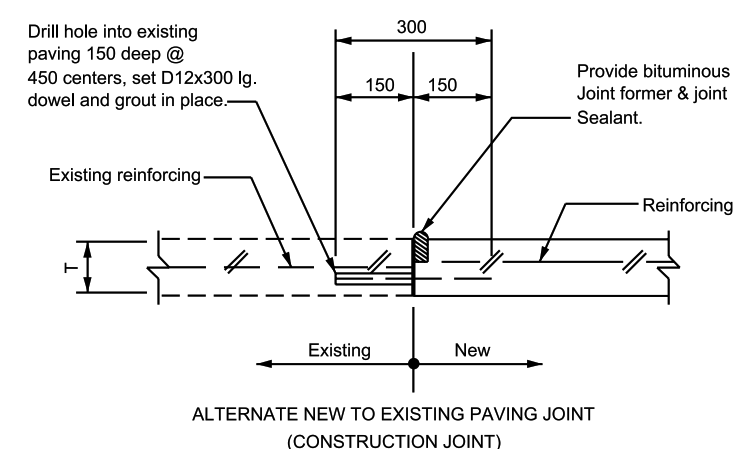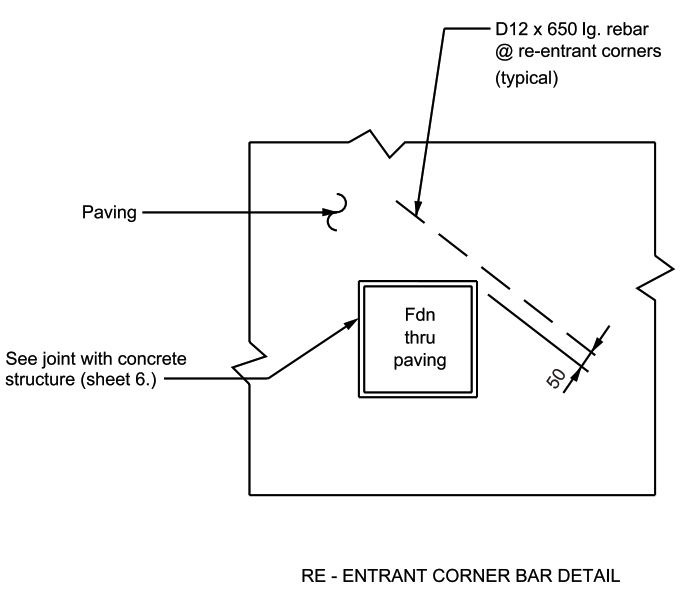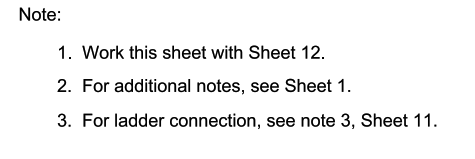1 General Notes ……………………2 Pavements With Curb
3 Pavements Without Curb
4 Expansion Joints ………………..5 Control Joint and Concrete
6 Miscellaneous Details
7 Concrete Walkway …………….8 Paving Thickness Transition
9 New to Existing Paving
10 Re-Entrant Corner Bar Detail .11 Stair or Ladder Landing
12 Stair or Ladder Landing
General notes:
1. All dimensions are in millimeters unless noted otherwise.
2. All elevations and coordinates are in meters unless noted otherwise.
3. For concrete general notes see 850-F01-02.
4. For concrete materials and construction specification, see SES 851-S01.
5. All underground piping and electrical shall be in place before placing of paving.
6. See paving drawings for paving materials, limits and thickness.
7. Provide a uniform slope from H.P. to L.P. as indicated on the design drawings.
8. Plastic joint formers may be used as an alternate to saw-cut control joints. Use
“Traverse-contril joint” as manufactured by green streak or approved equal.
8. Plastic joint formers may be used as an alternate to saw-cut control joints. Use
“Traverse-control joint” as manufactured by green streak or approved equal.
9. Fill material and compaction shall be in accordance with SES C02-S01 and
C01-S02.
10. a. Joint filler shall conform to ASTM D994 or ASTM D1751
b. Sealant used for joints shall be polysulfide caulking. It shall be used where
required in general areas of plant. Chemical resistant sealant shall be used
to resist chemicals present in the process unit.
Sheet 2
Pavements With Curb
HEAVY DUTY PAYMENT
WITH CURB
LIGHTING DUTY PAYMENT
WITH CURB
Note:
1) All dimensions are in mm unless otherwise specified.
2) For general notes see sheet 1.
Sheet 3
Pavements Without Curb
HEAVY DUTY PAVMENT
WITHOUT CURB
LIGHT DUTY PAVMENT
WITHOUT CURB
Note:
1) All dimensions are in mm unless otherwise specified.
2) For general notes see sheet 1.
Sheet 4
Expansion Joints
EXPANSION JOINT – HEAVY DUTY CONC. PAVEMENT
EXPANSION JOINT – LIGHT DUTY CONC. PAVEMENT
Note:
1) All dimensions are in mm unless otherwise noted.
2) For general notes see sheet 1.
3) See design drawings for expansion joint locations/spacing.
4) For joint sealant and fillers, see note 10, sheet 1.
Sheet 5
Control Joint and Concrete
Sheet 6
Miscellaneous Details
Sheet 7
Concrete Walkway
Sheet 8
Paving Thickness Transition
PAVING THICKNESS TRANSITION
(NON – EXPANSION JOINT)
TRANSITION FROM 100 mm to> 100 mm PAVING
(EXPANSION JOINT)
Sheet 9
New to Existing Paving
NEW TO EXISTING PAVING JOINT
(CONSTRUCTION JOINT)
ALTERNATE NEW TO EXISTING PAVING JOINT
(CONSTRUCTION JOINT)
Note:
1)
2)
Saw cut existing paving as required to lap reinforcing.
For paving thickness (T) see paving drawings.
For additional notes, see sheet 1.
All dimensions are in mm unless outherwise specified.
3)
4)
Sheet 10
Re-Entrant Corner Bar Detail
Sheet 11
Stair or Ladder Landing
Note:
1) Work this sheet with sheet 12
2) For addtional notes, see sheet 1.
3) For ladder connection, provide 24 Ø holes for 19 Ø expansion anchors
(See SES B04-F01)
4) All dimensions are in mm unless otherwise specified.
Sheet 12
Stair or Ladder Landing


