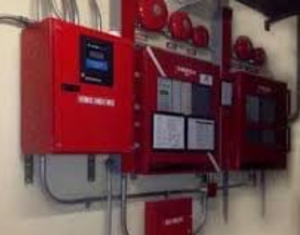The compound building shall include the following fire protection requirements:
a. Sprinkler system required for compound building shall be designed in accordance with NFPA 13 and shall provide complete coverage throughout the building.
b. Reference section 8.1 for additional design information.
c. Class II standpipe 1 1/2” hose/rack system to be installed at the main exits and throughout the main corridors, not to exceed 130’-0” reach to any portion of the building. The standpipe system shall be designed in accordance with NFPA 14.
d. Reference section 10 and 11 for additional design information.
e. The kitchen shall be equipped with a listed dry chemical or wet chemical fire extinguishing system for kitchen hood and duct protection. These systems shall be designed in accordance with NFPA 17, 17A and 96.
f. Class A:B:C portable multi-purpose fire extinguishers shall be provided throughout the building in accordance with NFPA 10.
Fire Alarm & Detection Requirements of Compound Building
The compound building shall include the following fire alarm and detection requirements:
a. A fire alarm control panel (FACP) shall be located at a constantly attended location or in the supervisor’s office. Reference section 4 of the Fire and Gas Detection section for design information pertaining to the FACP.
b. The FACP shall be a stand-alone panel, which shall communicate with the main FGCP, via the integrated network. It shall be capable of controlling all alarm functions within the compound building, which the main FGCP shall be capable of controlling these same functions from the main control
building.
c. Smoke detectors shall be installed throughout the main corridors and in each sleeping compartment.
d. Smoke detectors are not to be located in the direct stream of the room’s airflow, with a minimum distance of 3’-0” from any supply air diffuser.
e. Duct detectors shall be provided for each HVAC system that exceeds 2000 CFM. Duct mounted smoke detectors with sampling tubes shall be mounted in the supply duct(s) upstream of any branch connections. Duct detectors shall meet the requirements of NFPA 90A for design and installation.
Additional detectors in the return plenum or at the return opening of the HVAC unit may also be required based on criteria in NFPA 90A.
f. Manual fire alarm stations shall be located at each exit and maximum 200 ft. travel distance at a maximum height of 4’-6”.
g. Monitoring of the sprinkler flow device(s) shall be required. The control valve(s) for the sprinkler system(s) shall be maintained in the locked open position.
h. Combination horn/strobe notification device(s) to be mounted in unobstructed location 8’-0” above finished floor. A horn/strobe device shall be installed in each sleeping compartment with the sound level rated minimum 70 dBA. If three (3) or more strobe appliances are located in field of view less than 55’-0” apart, then the strobe circuit shall be synchronized.
h. All fire alarm detection input devices shall be programmed with a peculiar address point for proper identification at the local FACP and at the main FGCP.
i. Fire alarm system required for compound building shall be designed in accordance with NFPA 72, and section 4 and 5 of the Fire and Gas Detection Standard.
