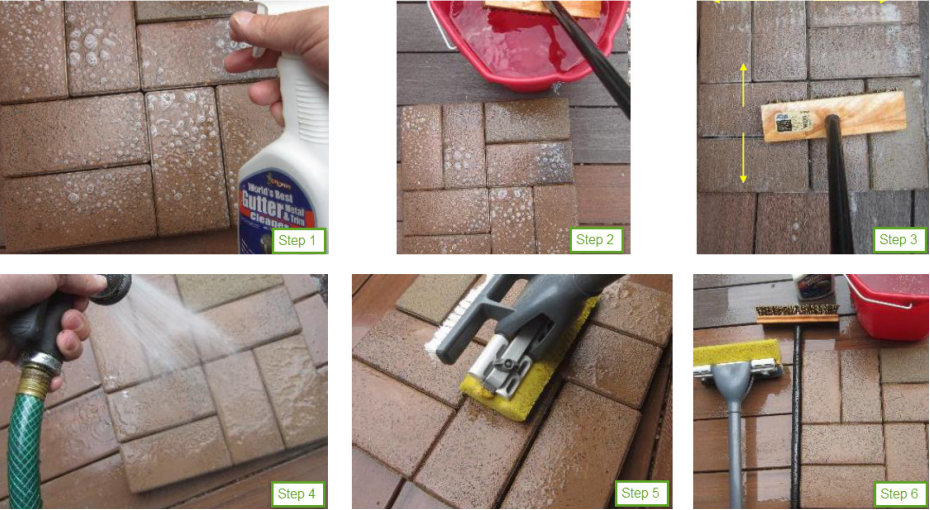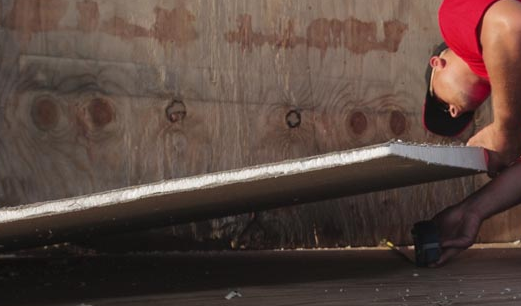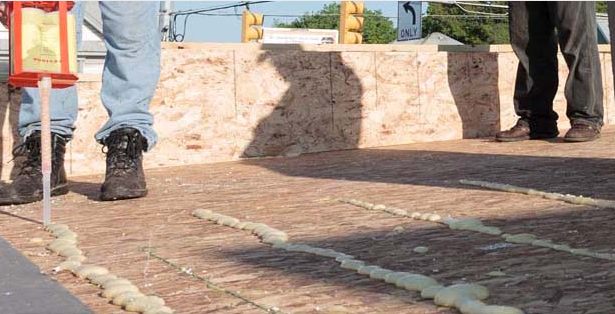APP-modified Bituminous Sheet
APP modified bituminous sheet shall be torch applied, 2-ply, of APP180, as manufactured by Firestone Building Products in accordance with ASTM D 5147. First ply shall be smooth surfaced, and top ply shall be mineral-granule surfaced. See the following for membrane properties:
a. APP-modified bituminous sheet, smooth surfaced, ASTM D 5147. Atactic-polypropylene-modified asphalt sheet, smooth surfaced; suitable for torch applied application; 4 mm thick and manufacturer’s standard weight; for use as a base ply of 2-ply, and reinforced with composite woven polyester and glass-fiber mat.
b. APP modified bituminous sheet, mineral-granule surfaced, ASTM D 5147. Atactic-polypropylene-modified asphalt sheet, reinforced, with continuous layer of mineral granules factory applied to top exposed surface, and a plastic film on bottom surface. Suitable for torch applied application; 4 mm thickness and manufacturer’s standard weight; for use as finish ply of 2-ply, modified bituminous membrane roofing and base flashing. Reinforced with composite woven polyester and glass-fiber mat. Granule color shall be gray.
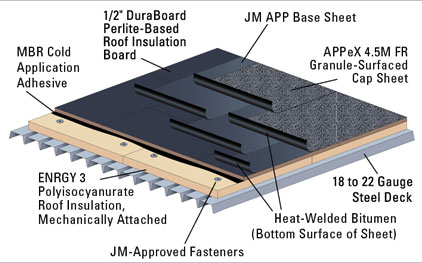
Miscellaneous Membrane Materials
- Miscellaneous materials shall be furnished, as recommended by roofing system manufacturer for intended use, and compatible with APP-modified bituminous roofing.
- Asphalt primer shall conform to ASTM D 41.
- Asphalt roofing cement shall conform to ASTM D 4586, and shall be asbestos free and of consistency required by roofing system manufacturer for application.
- Mastic sealant shall be polyisobutylene; plain or modified bituminous, nonhardening, nonmigrating, nonskinning, and nondrying.
- Fasteners shall be factory-coated steel fasteners and metal or plastic plates, complying with corrosion-resistance requirements, and designed for fastening flashings and for backnailing modified bituminous membrane to substrate. They shall be tested by manufacturer for required pullout strength, and shall be acceptable to roofing system manufacturer.
- Metal flashing sheet and Trim shall conform to SES A12-S03.
- Wood nailer strips shall be treated wood, and shall be fungus resistant.
Roof Insulation
- Preformed roof insulation boards shall comply with requirements and referenced standards, and shall be selected from manufacturer’s standard sizes, and of thicknesses and R-values indicated on drawings.
- Roof insulation shall be extruded-polystyrene board insulation ‘Styrofoam Roofmate’.
- Roof insulation shall be rigid, cellular polystyrene thermal insulation, formed from polystyrene base resin by an extrusion process using HCFCs as blowing agents, complying with ASTM C 578, Type VI, 29 kg/m³ (1.8 lb/ft³) minimum density. Roof insulation boards shall have drainage channels on bottom. R-value and thickness shall be as indicated on the drawings.
- Factory-tapered insulation boards shall be fabricated to a slope of 6 mm per 300 mm ( 1/4 in per 12 in) (1:48), unless otherwise indicated on the drawings.
- Preformed saddles, crickets, tapered edge strips, and other insulation shapes shall be provided where indicated, for sloping to drain. They shall be fabricated to slopes indicated.
Roof Insulation Roof Insulationv
Insulation Accessories
- Roof insulation accessories shall be furnished as recommended by insulation manufacturer for intended use, and compatible with membrane roofing.
- Protection mat shall be woven or nonwoven polypropylene, polyolefin, or polyester fabric mat, water permeable and resistant to UV degradation, and of the type and weight recommended by roofing system manufacturer for application.
- Insulation cant strips shall be ASTM C 208, Type II, Grade 1, cellulosic-fiber insulation board.
Aggregate Ballast
If required in the drawings, aggregate ballast shall be provided. It shall withstand weather exposure without significant deterioration, shall not contribute to membrane degradation, and shall be of the following type and size:
a. Aggregate Type. Crushed stone conforming to ASTM D 1863.
b. Size. Ranging in size from 25 to 38 mm.
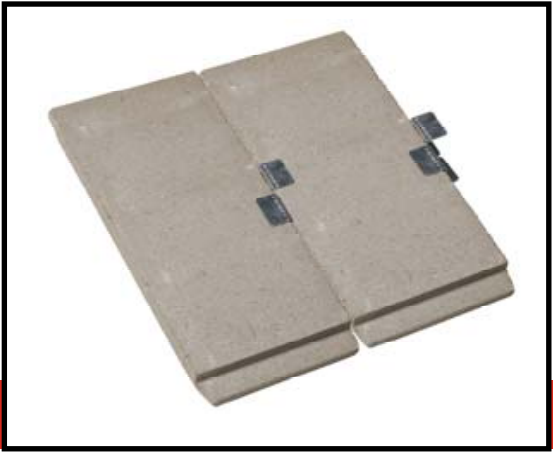
Roof Pavers
Roof pavers shall be hydraulically pressed, concrete units, square edged with top edges beveled 5 mm, factory cast for use as roof pavers, and with an absorption not greater than 5 percent. Size shall be 600 x 600 mm. Compressive strength shall be minimum of 17 MPa (2500 psi). Thickness shall be 50 mm.
