1. SCOPE OF WORK
2. DEFINITIONS
3. REFERENCE
4. GENERAL DESCRIPTION
5. METHOD STATEMENT
6. DUTIES AND RESPONSIBILITY
7. SITE ORGANIZATION CHART
8. TOOLS AND EQUIPMENT
9. UNLOADING OF EQUIPMENTS/CONTAINER USING CRANE AND FORK LIFT
10. JOB SAFETY ANALYSIS
1. SCHEDULE FOR TEMPORARY FACILITIES CONSTRUCTION
2. LAYDOWN LOCATION /PLAN
3. OFFICE ,FABRICATION SHOP ISO VIEW WITH FIRE FIGHTING
1. SCOPE OF THE WORK
Temporary facilitates area for Insulation should have the following procedures
1. Installations of Fabrication shop.
2. Installations of centralized power system
3. Installations of material storage area.
3. REFERENCE
We are following Saudi Aramco standards as below.
SAES-A-100 : SURVEY COORDINATES, DATUM’S AND DATA FORMATS
SAES-A-114 : EXCAVATION AND BACK FILL
SAES-H-102 : APPROVED SAUDI ARAMCO DATA SHEETS -SAFETY MEASURES.
Lay out and facilities for Insulation shop.
1. Total area
2. Fabrication shop are divided in to followings
a. Material storage area
b. Fabrication shop.
5. METHOD STATEMENT FOR TEMPORARY FACILITIES WORK [INSULATION]
5.1 SURVEY WORKS
The surveyor will mark out the required locations of the following
1. Staff office
2. Fabrication shop
5.2 Construction work for temporary facility
5.2.1 Civil work
a. The existing ground is graded, leveled and compacted for the installation of temporary facility area.
b. Set up barricades and warning tapes to prevent the unwanted entry of personnel’s.
c. If we use crane and Riggers or any type of heavy equipment we will provide a trained flag man with reflecting color flag to avoid accidents.
d. The entire perimeter will be covered with fence and entrance and exit will be provided as per plan.
e. A layer is provided to better traction for vehicles.
f. Form work and concrete placing shall be done on required area.
g. Excavations and back filling for water drainage, sanitary drainage as per SAES-A-114.
h. Temporary facilitates are subjected to provide finally and are subjected to the nature of work.
i. There is a safe way for entrance and exit.
5.2.2 EQUIPMENT INSTALLATIONS
a. Ensure the latest instructions and the drawings of the equipment.
b. Visually check the chipping and foundations of the equipment.
c. Check the inventory tools as manufacture supplied.
d. Determine in advance any unusual condition’s to avoid the accidents.
e. Verifies correctness and elevations of the anchor bolts.
f. All equipment is erected according to the manufactures recommendation data.
g. After all alignment and fixing then start the grouting works.
5.3 GENERATORS
a. An expert electrician is needed to check and install properly the connections
b. Also need a operator for the mechanical functions of the generator.
c. All pulley’s, fans, etc. should be enclosed.
d. The generator should be properly grounded.
5.4 EQUIPMENT /VEHICLES USED
a. Crane, trailer, cars, boom truck, manlift.
b. Relevant driver and certificates.
3. Organization chart for temporary facilities work
7. Duties and responsibilities
7.1 SITE MANAGER
He is responsible to provide his site teams with appropriate resources to ensure that works are done in accordance with the project safety and quality requirements. Site manager shall be responsible for the over all directions coordination’s and control of all the construction activities.
7.2 CONSTRUCTION MANAGER
Construction manager shall be responsible for the overall implementations of all HSE requirements, monitoring, coordination’s and control of all the temporary facility activities, and He shall be responsible to encourage the work force for safe and productive working culture. He shall be dealing with site supervisor’s team for implementing work in correct procedure at site
7.3 QA/QC MANAGER
The QC manager should be responsible to make sure that the works are following Aramco standards. He is responsible to review ITP and method of statement.
7.4 QA/QC INSPECTOR
QA/QC inspector is responsible for the onsite implementation of ITP and work method statement. Also he has to coordinate with JGC-DAEWOO and ARAMCO QC teams.
7.5 SAFETY MANAGER/SUPERVISOR
Safety manager/ supervisor prior to start of work shall review safe work plan and safety action plan that must be implemented in each stage of Temporary facilities installation. Management/ supervisors should carry out the tool box training and task safety analysis. He should make ensure that the work in proper safety manner.
7.6 SITE SUPERVISOR
Site supervisor shall be directly involved for the all activities during temporary facilities work. He should start the planning and keep safety.
7.7 EACH ACTIVITY FOREMAN
The foreman should be control all the activities and give instructions to the work personnel. He shall also make sure that work performed with in a safe manner.
7.8 WORK PERMIT RECEIVER
He is authorized person should involve the work permit related activities.
8. TOOLS AND EQUIPMENT
All equipment and being mobilizes on site will be certified and in good conditions. It shall be checked and inspected by the concerned personnel prior to use. Equipment operators and drivers shall have a current Saudi Arabia license with a valid Aramco certificate. The following are the equipment and tools listed below. Trailer ,backhoe, payloader, dump truck, fuel tanker, water truck, crane, compactors, bob cat, fork lift and boom truck. PWAS required Vehicles- Man lift, Forklift, Water Truck, Bob cat and Fuel Truck.
8.1 EMERGENCY RESPONSE PLAN
8.1.1 Fire Prevention
Storage of the flammable material should be kept to minimum quantity ignition listed
a. Smoking area
b. Hot plates
c. Welding, torch cutting etc.
d. Diesel engine operation should be in ventilated areas
8.1.2 Dust control plan
The items listed below will be used and performed during work
1. Proper dust mask-3M
2. Respirator
3. Ventilation fans
4. Proper house keeping.
8.3 WASTE MANAGEMENT PLAN
8.3.1 INSULATION WASTE
A suitable number of suitable trash containers shall be provided as various locations on site and be clearly marked. All containers shall regularly remove
-emptied and cleared. Contents shall be disposal area is provided by client for construction debris and other miscellaneous solid waste generated by subcontractor .Insulation material shall be handled and disposed of in accordance with applicable federal, state, and local laws and regulations.
8.3.2 LIQUID WASTE
Sanitation at the sub-contractor office &pipe spool fabrication area shall be ensured by installation of appropriate to let facilities and storage holding tanks. Collection and removal of waste shall be done via sewer vacuum system. Discharge of waste collected by vacuum truck shall be at approved Saudi Aramco provided on site disposal area.
8.4 EMERGENCY CONTACT NO.
9. UNLOADING OF EQUIPMENTS/CONTAINER USING CRANE AND FORK LIFT
• The unloading operation shall be carried out under supervision of competent person who is aware of precautions to be taken
• The area where Equipment/ container to be unloaded must be suitable for unloading to be done safely
• The area to unloaded should be checked by Manage/supervisor and make sure that safe to proceed
• Crane/ Forklift operator must be certified for unloading Equipment’s/ Container
• All people include Driver he must remain in vehicle and he must be clear off working area during lifting operation
• The person in control of the lifting Equipment/ container must ensure that the lifting operation can be carried out safely before the work starts.
• No one should stand on a load once it has been attached to lifting equipment.
• The ground level should be flat in order to fix the crane for unloading Equipment’s/ Container.
• Certified rigger should be always present during unloading operation.
• When using forklift for unloading it is essential to consider the lifting capacity of the truck, the ground on which forklift is being used and the size and stability of loads.
SCHEDULE FOR TEMPORARY FACILITIES
LAY DOWN AREA LAYOUT PLAN
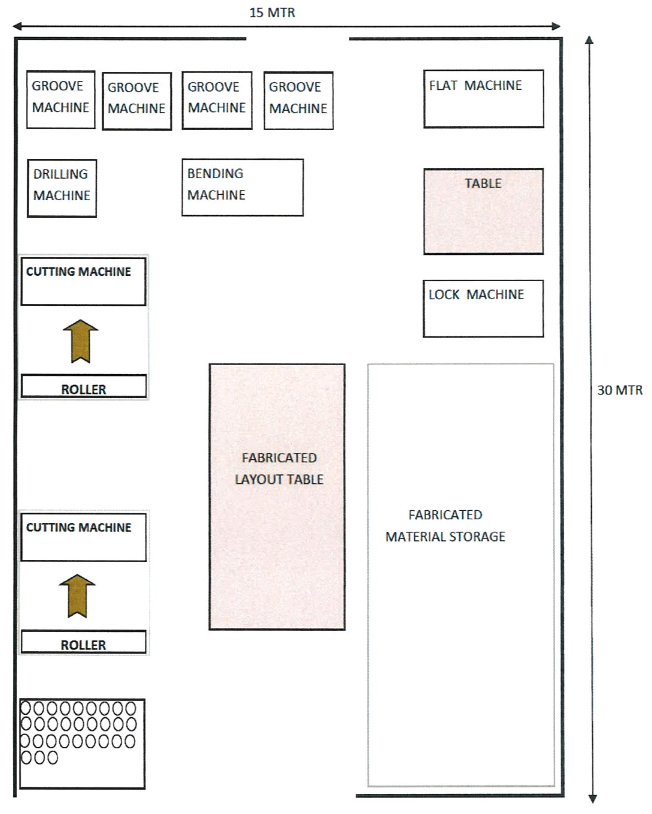
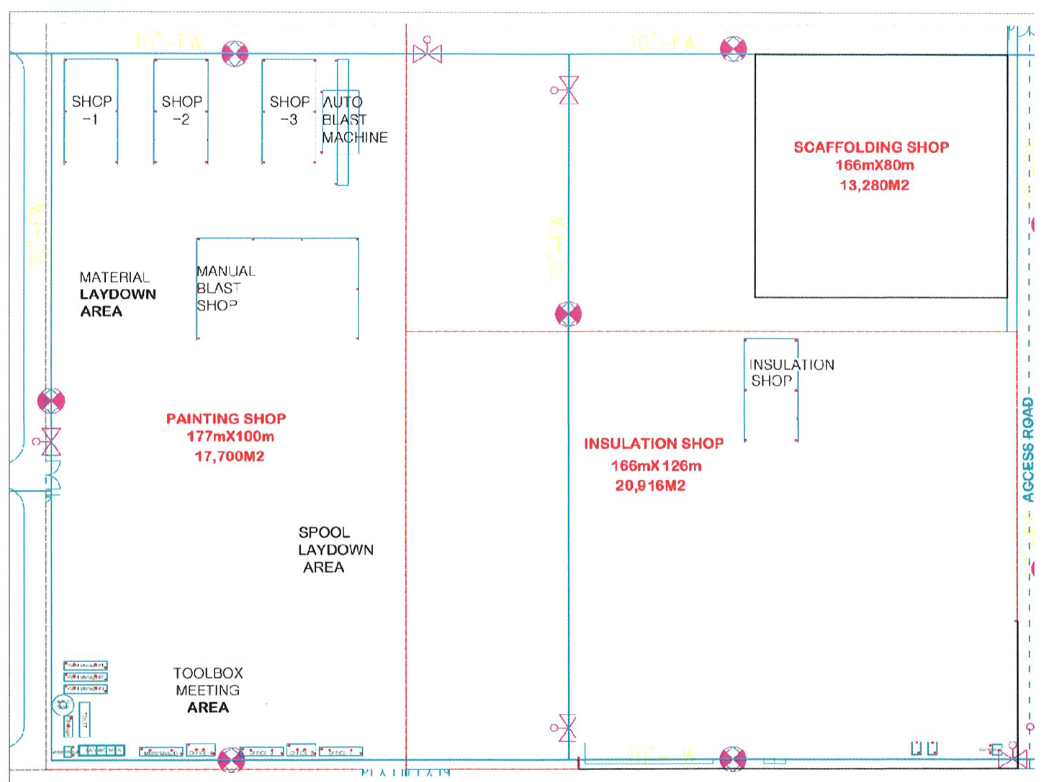
![METHOD STATEMENT FOR TEMPORARY FACILITIES WORK [INSULATION] METHOD STATEMENT FOR TEMPORARY FACILITIES WORK [INSULATION]](https://paktechpoint.com/wp-content/uploads/2021/06/img_60b7605f9617e.png)
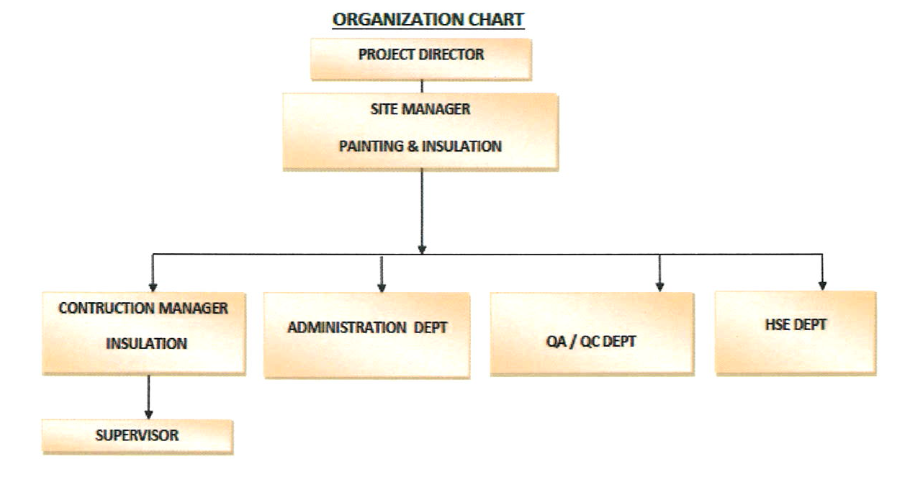
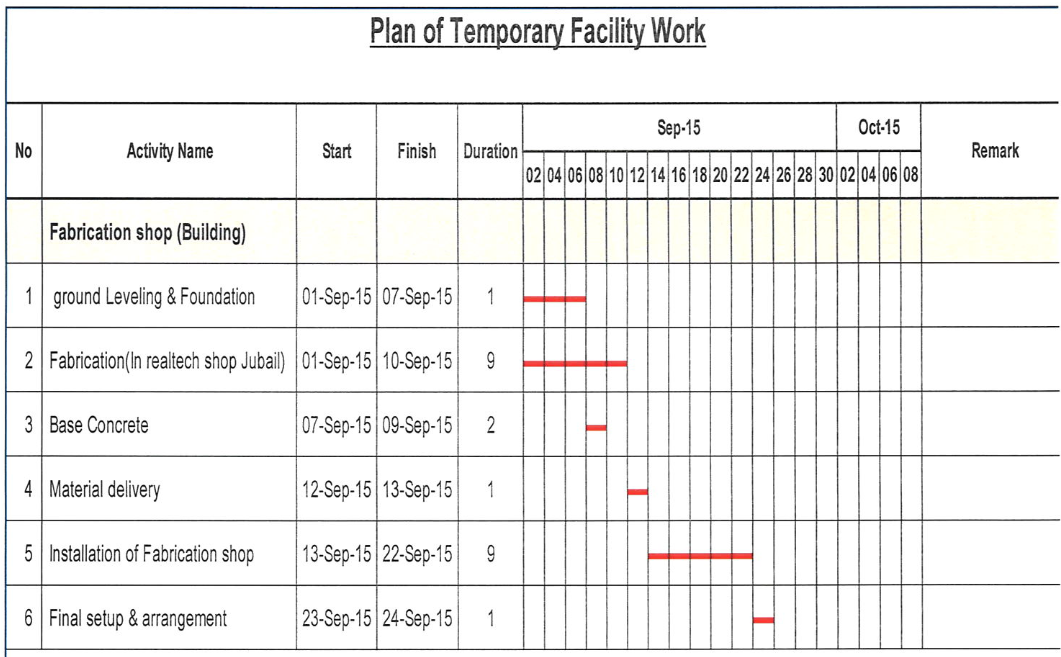
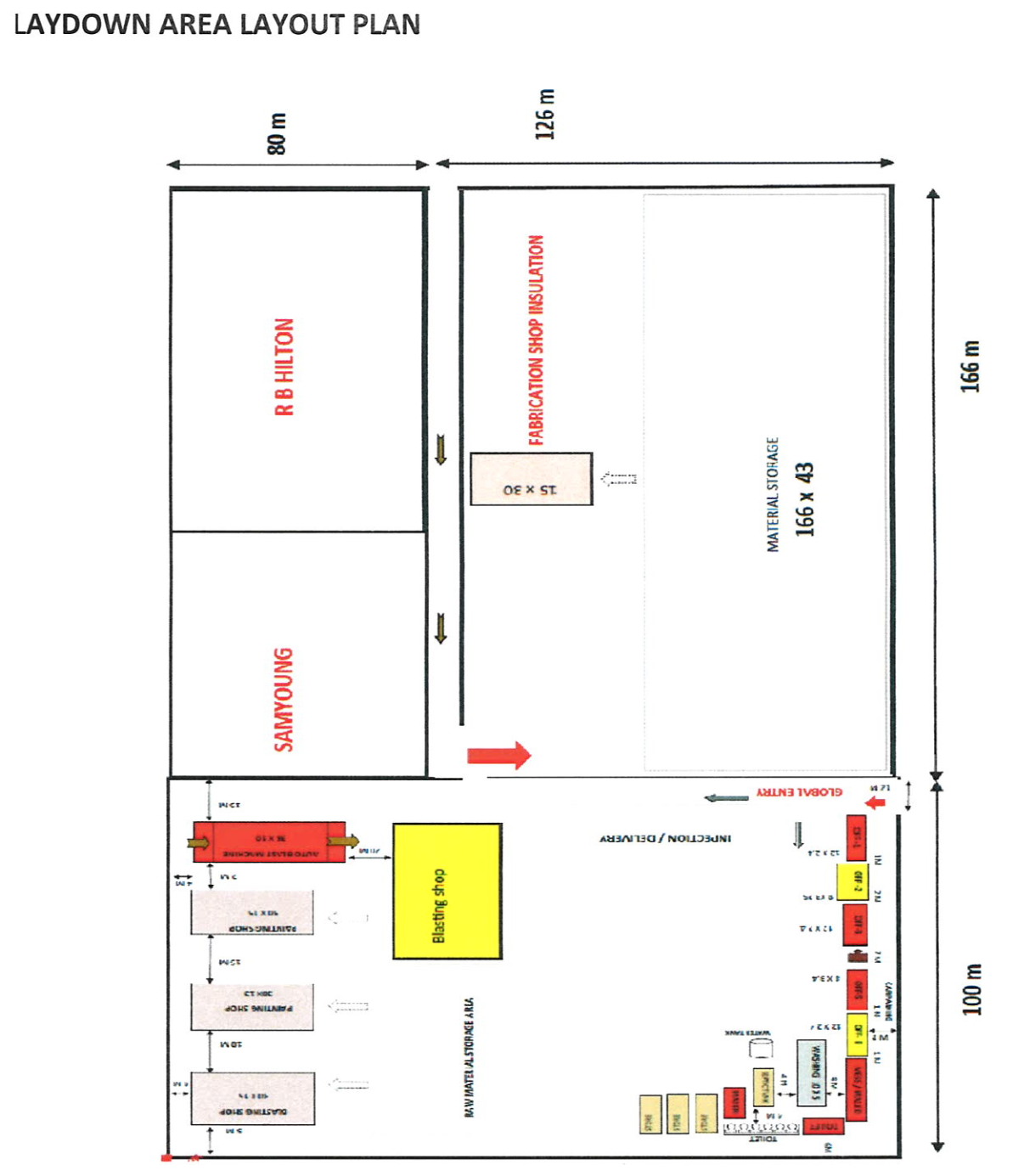
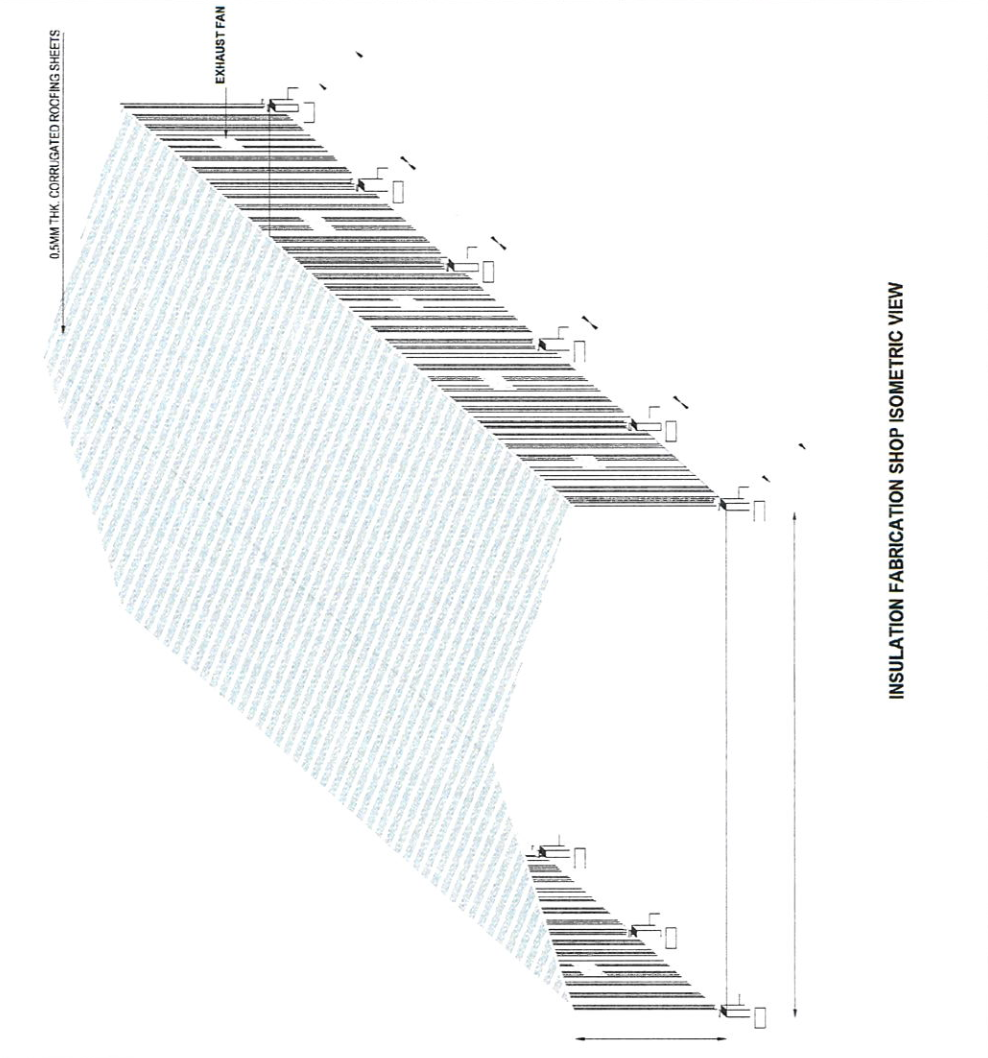
![METHOD STATEMENT FOR TEMPORARY FACILITIES WORK [INSULATION] METHOD STATEMENT FOR TEMPORARY FACILITIES WORK [INSULATION]](https://paktechpoint.com/wp-content/uploads/2021/06/img_60b75f141192e.png)