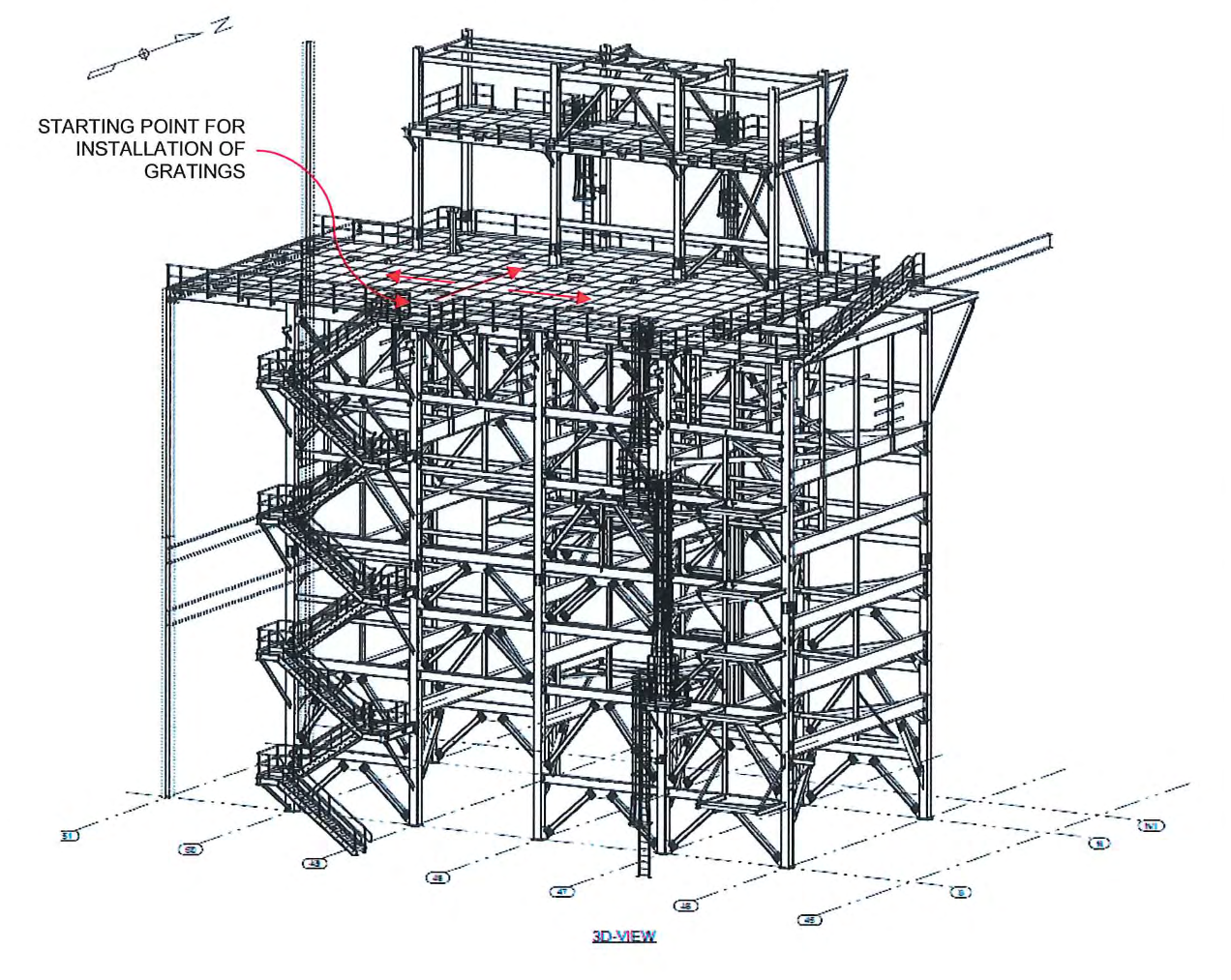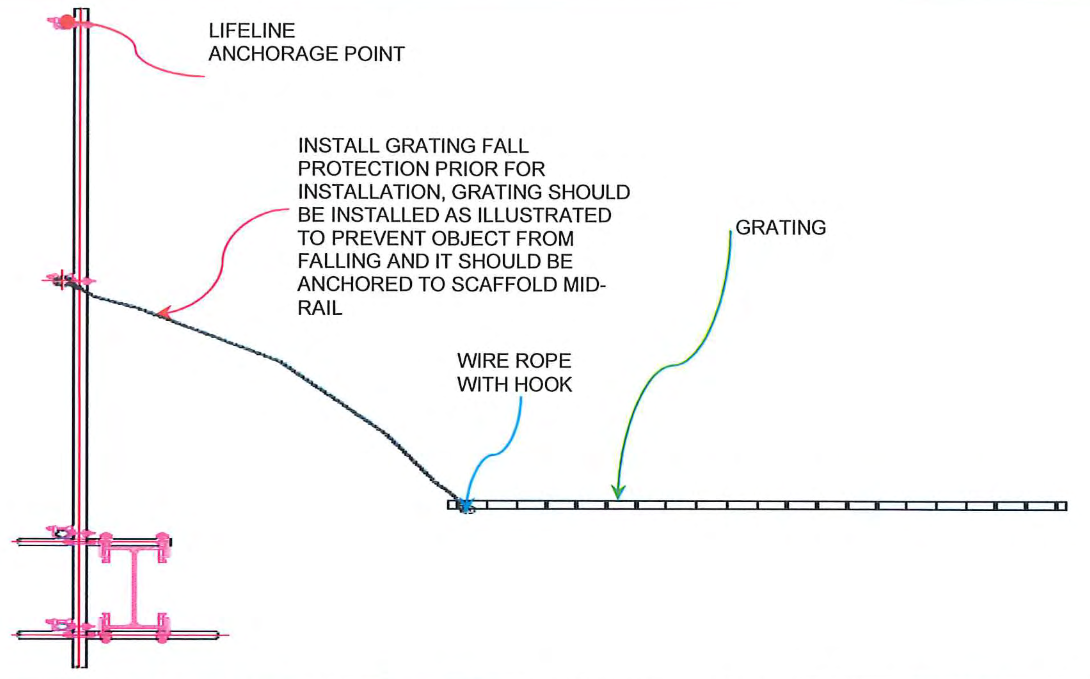1.0 PURPOSE
2.0 SCOPE
3.0 APPLICABLE DOCUMENTS
4.0 RESPONSIBILITY
5.0 MANPOWER
6.0 TOOLS AND EQUIPMENT
7.0 METHODS/PROCEDURE
8.0 QUALITY CONTROL
9.0 SAFETY PRECAUTION
10.0 ATTACHMENT
Gratings Erection Procedure | Method Statement
1.0 PURPOSE
1.1 This method statement shall provide minimum guidelines to carry out the Erection of Gratings activities and procedures for Plants and refineries to ensure that the work is carried out in accordance with Project Drawings and Project Specifications.
2.0 SCOPE
2.1 This method statement will cover the erection of all gratings of Plants and refineries.
3.0 APPLICABLE DOCUMENTS
3.1 Project Specification and Standards
3.1.1 S-000-3130-002 Steel Structures – Site Erection
3.1.2 Construction Scope of Work.
3.1.3 Latest Approved For Construction Drawings
3.2 ARAMCO Project Specification and Standards
| 3.2.1 | PIP STS05120 | Fabrication of Structural and Miscellaneous Steel Specification |
| 3.2.2 | PIP STS05130 | Erection of Structural and Miscellaneous Steel Specification |
| 3.2.3 | PIP STF05530 | Grating Fabrication Details |
| 3.2.4 | SAEP-302 | Instruction for Obtaining a Waiver of a Mandatory Saudi ARAMCO Engineering Requirements |
| 3.2.5 | SAES-M-001 | Structural Design for Non-Building Structure |
| 3.2.6 | SAES-Q-010 | Cement Based, Non-Shrink Grout for Structural & Equipment Grouting |
| 3.2.7 | 12-SAMSS-007 | Fabrication of Structural and Miscellaneous Steel |
| 3.2.8 | 12-SAMSS-008 | Erection of Structural and Miscellaneous Steel |
| 3.2.9 | SCHEDULE Q | Saudi ARAMCO Project Quality Requirements |
| 3.2.10 | Saudi ARAMCO | Safety Requirement for Scaffolds |
| 3.2.11 | Saudi ARAMCO | Construction Safety Manual |
3.3 Industry Codes and Standards
| 3.3.1 | AISC | AISC Code of Standard Practice, Specification for
Structural Joints Using ASTM A325 or A490 Bolts |
| 3.3.2 | AWS D1.1 | Structural Welding Code |
| 3.3.3 | PIP STS05130 | Erection of Structural and Miscellaneous Steel Specification |
| 3.3.4 | Pl P STF05530 | Grating Fabrication Details |
3.4 Inspection and Test Plan/ Method Statement
| 3.4.1 | SATIP-M-001-01 | Structural Steel for Piperack, Steel Supports & Miscellaneous Steel Structures |
| 3.4.2 | SATIP-Q-010-01 | Cement Based Non-Shrink Grouting |
| 3.4.3 | SATR-M-2002 | Pre-Installation Procedure Verification Testing Using the Turn-of-Nut Method (ASTM A325 or ASTM A490 Bolts) |
| 3.4.4 | SAIC-M-2009 | High Strength Bolts Tightening Inspection and Testing (ASTM A325 or A490 Bolts) |
| 3.4.5 | SAIC-M-2006 | Inspection of Support Foundation Prior to Structural or Equipment Installation |
| 3.4.6 | SAIC-M-2007 | Inspection of Structural Alignment During Erection |
| 3.4. 7 | 1170-MS-3B00 | Non-shrink Grout Installation |
4.0 RESPONSIBILITY
4.1 Construction Manager is responsible for implementation of all HSE requirements; he shall study, analyze and schedule all construction activities with his department to include manpower and equipment line up as well as other possible resources required for the successful implementation of the construction work activities. Study all aspects of work procedure as per DEC/JGC’s Technical Scope of Work.
4.2 Structural Supervisor shall study and review all necessary documents for the erection works in his area to include, technical scope of work, specification, bill of quantities, planned milestone dates and construction procedure in support to his Structural Foreman. He shall monitor the availability of materials in accordance with the schedules and construction analysis. He shall be directly reporting to the Construction Manager. He shall coordinate with other discipline to visualize possible conflicts in the drawings as well as in the schedules to provide other options in preventing unnecessary delays obstructions.
4.3 Structural Foreman shall be responsible for the direct work supervision at site and ensure that the work is performed in accordance with DEC/JGC Technical Scope of Work and latest approved for construction drawings. He shall monitor the availability of materials in line with his required schedule.
4.4 Surveyor shall study and analyze if the location where the structure should be installed satisfies the condition or restriction of erection works on site. He shall coordinate with other discipline to visualize possible conflicts in the drawings as well as in the schedules to provide other options in preventing unnecessary delays obstructions.
4.5 QC Inspector shall be responsible in monitoring and inspection of the work and ensure that the work is performed in accordance with DEC/JGC Technical Scope of Work and Standards.
4.6 Safety Engineer/Supervisor shall be responsible in monitoring safety aspects and ensuring that the work is done in accordance with DEC/JGC Safety Standard Procedure. He shall discuss to the workers the- characteristics of related materials and status of work area giving reminders as an additional point to work safely.
5.0 MANPOWER
5.1 Manpower will consist of the following, but not limited to as listed to as below:
- Structural Supervisor
- Structural Foreman
- Surveyor
- Crane operators (ARAMCO Certified)
- Manlift operator (Qualified/ ARAMCO Certified)
- Truck drivers
- Steelworkers
- Structural fitters
- Riggers (ARAMCO Certified)
- Plate welders (Qualified)
- Scaffolders (ARAMCO Certified)
- Safety Engineer/Supervisor
- QC Inspector/Welding Inspector (AWS-CWI)
- Helpers
6.0 TOOLS AND EQUIPMENT
6.1 Tools and equipment needed should be in good condition and must be checked by Structural Supervisor/ Safety Officer prior to use in the good condition area.
These includes but not limited as below:
• Mobile crane, capacity as required
• Manlift
- Trailer/tractor
- Boom truck
- Welding machines
- Air compressor
- Tower lights
- Manbasket
- Bolt Tension Calibrator
- Manual Wrench/ Spud Wrench/ Hand Tools
- Impact Wrench/ Torque Wrench
- Magnetic drill
- Surveying instrument
- Rigging tackles
- Cable wires /turnbuckles/ chain block
- Nylon Ropes for Taglines
7.0METHODS / PROCEDURES
7.1 Preparation Works
7.1.1 Secure work permit from DEC/JGC Arabian Ltd. Representative prior to start of work/activity.
7.1.2 Prepare all materials, tools and equipment needed for the job.
7.1.3 Deliver all materials intended for gratings or floor plates.
7.1.4 Position mobile crane (capacity as required) on the assembly area.
7.1.5 General. Gratings or floor plates to be erected in structure shall be installed after erection, alignment and bolt tightening of the main structural members with scaffolding platform (by others).
7.1.6 Gratings & Floor Plates. Prior to installation of gratings or floor plates, provide the required number of lifelines spaced at 3 meters apart across the areas to be grated or plated. Using a crane at the initial stage, install grating or plates, one panel at a time, until such time that a sufficient area for staging one or more grating bundles is covered. Make sure that each grating panel is secured with four pieces fully tightened grating clips before lifting and installing the next panel. During manual installation of grating panels or floor plates, provide retaining sling (see illustration for fall protection) on grating panel tied to the scaffold mid-rail while being carried and installed to respective location. This is to prevent grating panel from falling down directly to the ground in case of accidental slips. A minimum of four persons will do the manual installation of grating and floor plates. Check final alignment and bolt tightness after completing the installation of all gratings or floor plates in the area. Weld floor plates if required in the drawings.
7.1.6.1 Prior to erect the structure, scaffold access and platform should be installed. Scaffold will be use as life line, access, and platform. See picture below:
- Pre-assemble structure at ground
- At ground install scaffold to steel structure prior to erect.
- Scaffold will serve as access, working platform and anchorage point for full body harness if permanent rails, access and platform are not installed.
- If structure is already erected without scaffold, scaffold installation shall commence immediately.
7.1.6.2 Installation of grating will be done by manual (min. of 4 people) using grating hook. See picture below
- Install physical barricade at area covered of grating installation (below level of activity) with signage “danger on-going grating installation”.
- No simultaneous activity (working at same location and different level), it is strictly prohibited.
- Use grating hook only on installation of gratings
- If the steel structure does have a stair access, starting point of grating installation will be on stair up to end point of structure.
- If the steel structure don’t have a stair access, starting point will be on any end side of structure.
Fall Protection for grating installation (“wire rope with hook should be provided”)
7.1.7 Valve Access Platforms & Other Related Access ways. Assemble all platform parts and accessories at the ground level as follows: Connect posts, beams and bracings as shown in the drawings (normally four- legged platform in upright position) and install complete bolts on all connections. Install ladder, handrails and gratings with complete connection bolts and grating clips. Erect the assembly on concrete pedestals or on top of structural beam with predrilled connection holes. Check plumbness and alignment and tighten bolts to snug tight condition.
7.1.8 Repair or replace members which are damaged during erection. Do not secure damaged members in position.
7.2 Touch-up Application
7.2.1 As mentioned in Specs. No. S-000-3130-002 para. 5.6.3, when damaged painting or galvanized surface on steel structure is observed, and the unpainted area by masking at connection is exposed, surface shall be touch-up.
7.2.1.1 All repaired, reworked, damage galvanized steel supports and gratings will be coated as per applicable coating system.
8.0 QUALITY CONTROL
8.1 ARCC QC Inspector will be assigned to attend to the quality control and assurance of this work.
8.2 ARCC QC Inspector shall be responsible to conduct all required inspection as detailed in S-000-3130-002 sec. 9.0 to ensure that all applicable requirements, codes and standards are complied with.
8.3 ARCC QC Inspector will produce all the documents attesting to the acceptability of the works and submits to DEC/JGC.
8.4 ARCC QC Inspector has to utilize the applicable SATIP’s & SAIC’s for every activity.
9.0 SAFETY PRECAUTION
9.1 Approved work permit should be obtained prior to the start any structural works.
9.2 Work execution shall be carried out in accordance with this method of statement.
9.3 Erection crew must carry out a TSTI prior to the start of any new activities.
9.4 During any lifting works, signalman must be assigned full-time.
9.5 The necessary manpower inclusive of supervisory staff, tools, equipment, materials, and other resources required must be made available and ready to use.
9.6 Workers should wear their PPE’s needed for work.
9.7 Certified permit receiver, traffic/flagman and work-in-charge should be at work site during the execution of the work.
9.8 Sufficient lightings shall be provided if work is done at night time. Work at night shall be approved by client.
9.9 Full body harness with double lanyards shall be at all times when working at elevated platforms 1.8 meters high and above.
9.10 A 1/2 diameter wire rope must be provided for safety lifeline.
9.11 Good housekeeping must be maintained in the duration of works.
9.12 Field Supervisor shall monitor the work activities to help and to protect all assigned workers against exposure to safety hazards. He shall ensure that Personal Protective equipment (PPE’s) are supplied, used and comply with JGC/DAEWOO applicable standards.
9.13 Safety Supervisor/Engineer shall monitor compliance of entire working crew to safety procedure until the work is fully completed.
9.14 ARCC shall make sure that the structural installation and erection of platform and access-way shall be incident and injury free.
10.0 ATTACHMENTS
Attachment A SATIP-M-001-01 (Structural Steel-Piperack, Steel Supports& Miscellaneous Steel Structures
Attachment B Job Hazard and Risk Assessment (JHRA)



